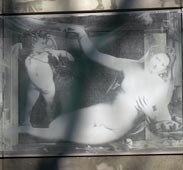Architectural history is written today too
The 1929 academy building is flanked by two structures which are clearly of our time: the university library (5) and the corner building (6), which is clad in fired brick, and houses, inter alia, the university cafeteria. Both buildings were designed by the Swiss architectural practice Herzog & de Meuron.
The library, which is open to the public, was awarded the Architecture Prize of the State of Brandenburg in 1999. The motifs on the façade were selected by art photographer Thomas Ruff (Düsseldorf). Due to its vast inventory of books on forestry, hunting and ornithology, the library is renowned throughout Europe.
The inner courtyard was designed by landscape architects BW & P Landschaftsarchitekten BDLA Markus Thelen.
The university's student club is located in the courtyard, which is named Mundtshof (7), i.e. Mundt's courtyard, after the businessmann Mundt who commissioned it in 1899.
The forest campus in Alfred-Möller-Straße also belongs to the University of Applied Sciences as does the forest-botanic garden which was created in 1830. Anyone with an interest in nature should definitely stop by here.
The students and lecturers of the University of Applied Sciences are part of Eberswalde's cityscape. The party marking enrolment is traditionally held on the market square opposite the city hall. Festivity is also a part of sustainable living. The city hall with its lion watching over everyday activity in the square reminds us again of nearby Berlin. The city hall was built by Berlin architects Köhler and Franz between 1903 and 1905 and the lion was created by produced by Daniel Rauch (1777 - 1857) at the Royal Iron Foundry in Berlin. The king of the jungle has been dozing there indolently since 1836.
