Guided walk
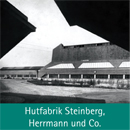 The guided walk tour through the modern architectural culture of Luckenwalde begins at the
Hutfabrik Steinberg, Herrmann und Co. [i. e. Steinberg Hat Factory] 1 .
The monument to modern industrial architectural culture constructed in 1922/23 by the famous architect Erich Mendelssohn is internationally important.
The complex is consistently functional: the boiler house, machine house, the four-aisle production hall with skylights and the dye works building are
arranged along strictly symmetrical lines. The characteristic ventilation roofing in the style of a hat is a trademark of the city.
The guided walk tour through the modern architectural culture of Luckenwalde begins at the
Hutfabrik Steinberg, Herrmann und Co. [i. e. Steinberg Hat Factory] 1 .
The monument to modern industrial architectural culture constructed in 1922/23 by the famous architect Erich Mendelssohn is internationally important.
The complex is consistently functional: the boiler house, machine house, the four-aisle production hall with skylights and the dye works building are
arranged along strictly symmetrical lines. The characteristic ventilation roofing in the style of a hat is a trademark of the city.
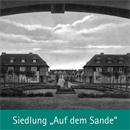 The next stop on your tour is the
Siedlung „Auf dem Sande“ [i. e. settlement “Auf dem Sande“], situated between Rudolf-Breitscheid-Straße and Jüterboger Tor 2 .
From 1919 to 1930, 225 residences for working families from the neighbouring industrial zone are constructed according to designs by Josef Bischof and
Willi Ludewig. The cooperatives‘ project is geared originally to the concept of the garden city and further stories are added over the course of time.
The next stop on your tour is the
Siedlung „Auf dem Sande“ [i. e. settlement “Auf dem Sande“], situated between Rudolf-Breitscheid-Straße and Jüterboger Tor 2 .
From 1919 to 1930, 225 residences for working families from the neighbouring industrial zone are constructed according to designs by Josef Bischof and
Willi Ludewig. The cooperatives‘ project is geared originally to the concept of the garden city and further stories are added over the course of time.
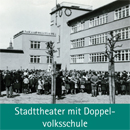 Afterwards, follow Rudolf-Breitscheid-Straße up into the old town and turn right onto Theaterstraße. After a few steps you will reach the
Stadttheater mit Doppelvolksschule [i. e. Metropolitan Theatre with double elementary school] 3 ,
built by Paul Backes, Rudolf Benecke and Hans Graf. The building, which opened in 1930, captivates with its cubist structure, lack of architectural
decoration, vivid colourfulness, and expressionist details. A bronze plaque tells the story of the monument complex. On the forecourt you will find
a plaque with the plan and the group of pillars “Architects‘ Markers“ at the characteristic hatpin.
Afterwards, follow Rudolf-Breitscheid-Straße up into the old town and turn right onto Theaterstraße. After a few steps you will reach the
Stadttheater mit Doppelvolksschule [i. e. Metropolitan Theatre with double elementary school] 3 ,
built by Paul Backes, Rudolf Benecke and Hans Graf. The building, which opened in 1930, captivates with its cubist structure, lack of architectural
decoration, vivid colourfulness, and expressionist details. A bronze plaque tells the story of the monument complex. On the forecourt you will find
a plaque with the plan and the group of pillars “Architects‘ Markers“ at the characteristic hatpin.
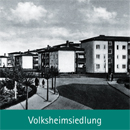 Keep walking straight until the end of Theaterstraße and then cross the Hauptstraße. You will now find yourself in front of the
Volksheimsiedlung [i. e. people‘s settlement] 4 ,
built by Willi Ludewig. These multi-storey housing blocks built between 1928 and 1932 surround, in two parallel rows, a central court with heating
house, laundry room, and outdoor playground. The dwellings offer plenty of comfort with central heating, hot water, double box windows, and kitchenettes.
Keep walking straight until the end of Theaterstraße and then cross the Hauptstraße. You will now find yourself in front of the
Volksheimsiedlung [i. e. people‘s settlement] 4 ,
built by Willi Ludewig. These multi-storey housing blocks built between 1928 and 1932 surround, in two parallel rows, a central court with heating
house, laundry room, and outdoor playground. The dwellings offer plenty of comfort with central heating, hot water, double box windows, and kitchenettes.
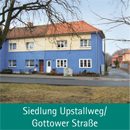 Further north you will find the development designed by Erich Mendelsohn, the
Siedlung Upstallweg/Gottower Straße [i. e. Upstallweg/Gottower Straße settlement] 5 .
For his friend, the hat manufacturer Gustav Herrmann and his builders‘ association, he devises a settlement around a central court, following the model
of English garden cities, in which four townhouses and six duplex houses in strikingly bold colours are realised.
Further north you will find the development designed by Erich Mendelsohn, the
Siedlung Upstallweg/Gottower Straße [i. e. Upstallweg/Gottower Straße settlement] 5 .
For his friend, the hat manufacturer Gustav Herrmann and his builders‘ association, he devises a settlement around a central court, following the model
of English garden cities, in which four townhouses and six duplex houses in strikingly bold colours are realised.
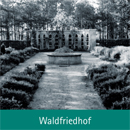 Afterwards, go along Kirchhofweg until you reach Salzufler Allee, turn right onto this street and follow it until you reach the
Waldfriedhof [i. e. forest cemetery] 6
on the northwestern edge of the city. In 1922 Mendelsohn‘s assistant, Richard Neutra, creates a modern resting place with a visual use of style: the
network of paths is situated on the periphery in the shape of a sacred scarab beetle, which was a symbol of rebirth in ancient Egypt. In front of the
chapel is a water basin for the River Styx which acts as a boundary to the underworld and over which a bridge traverses.
Afterwards, go along Kirchhofweg until you reach Salzufler Allee, turn right onto this street and follow it until you reach the
Waldfriedhof [i. e. forest cemetery] 6
on the northwestern edge of the city. In 1922 Mendelsohn‘s assistant, Richard Neutra, creates a modern resting place with a visual use of style: the
network of paths is situated on the periphery in the shape of a sacred scarab beetle, which was a symbol of rebirth in ancient Egypt. In front of the
chapel is a water basin for the River Styx which acts as a boundary to the underworld and over which a bridge traverses.